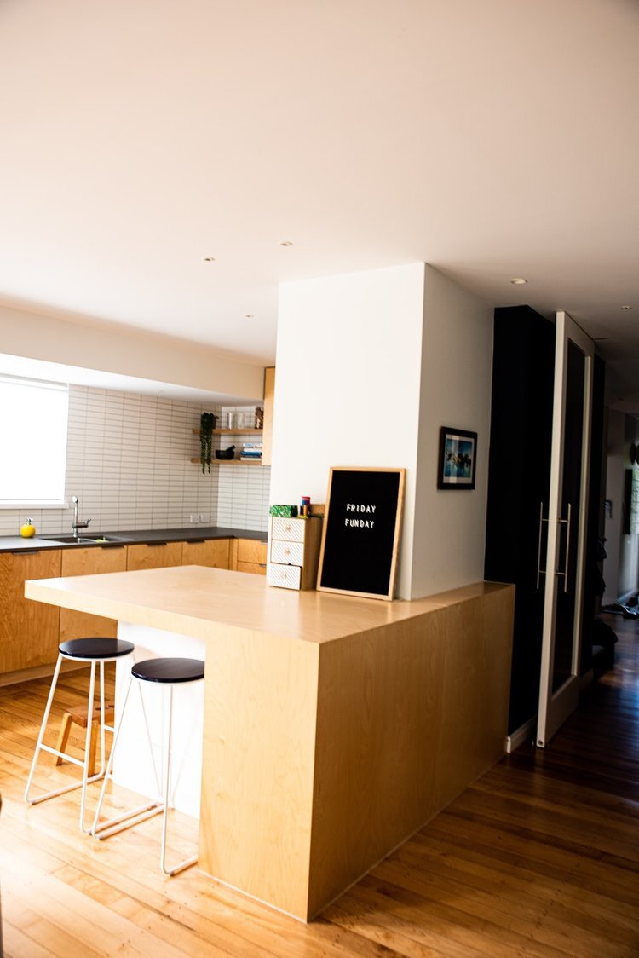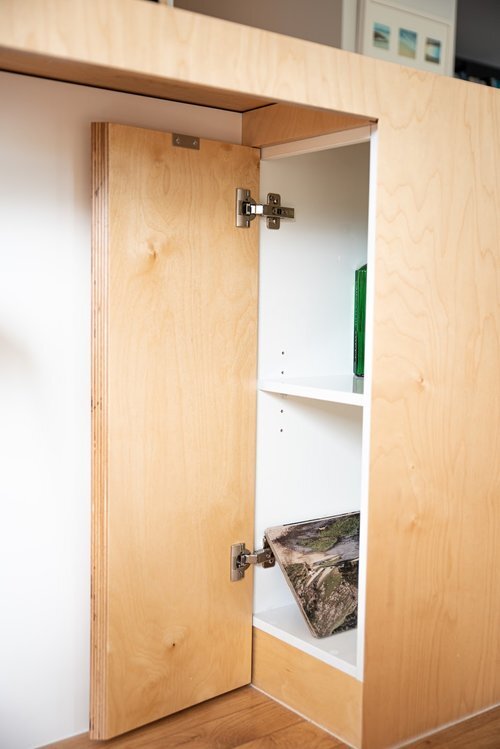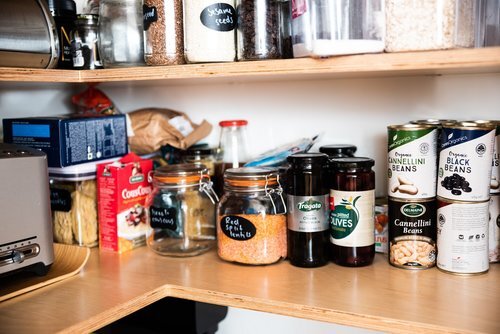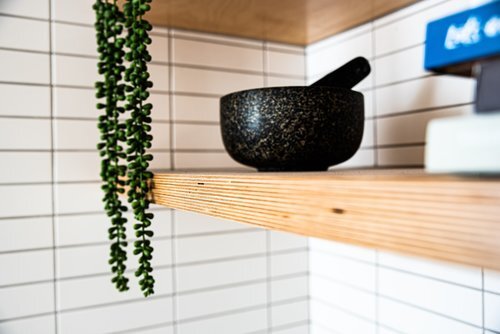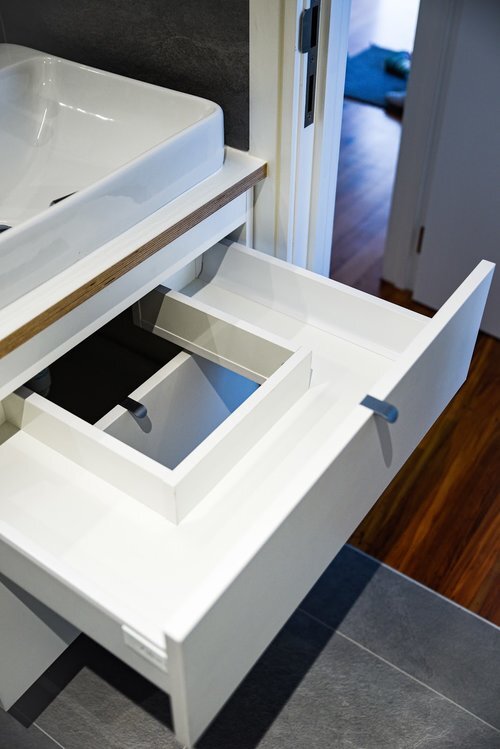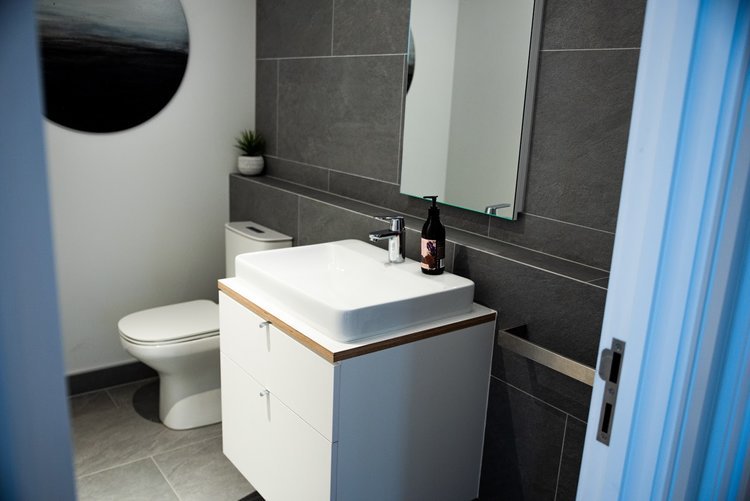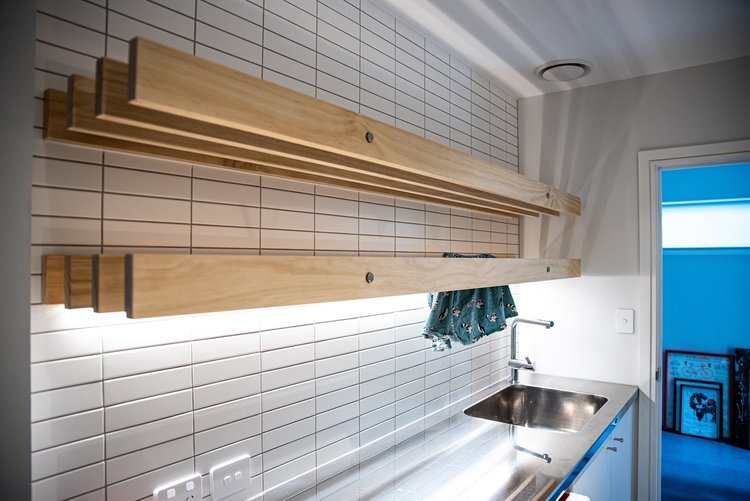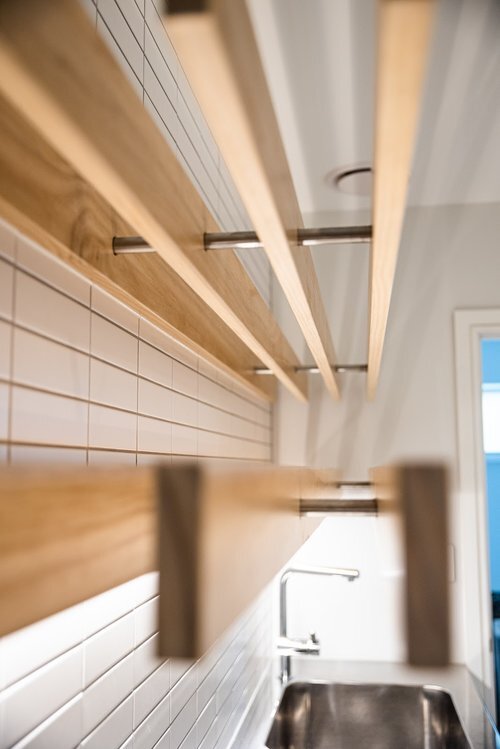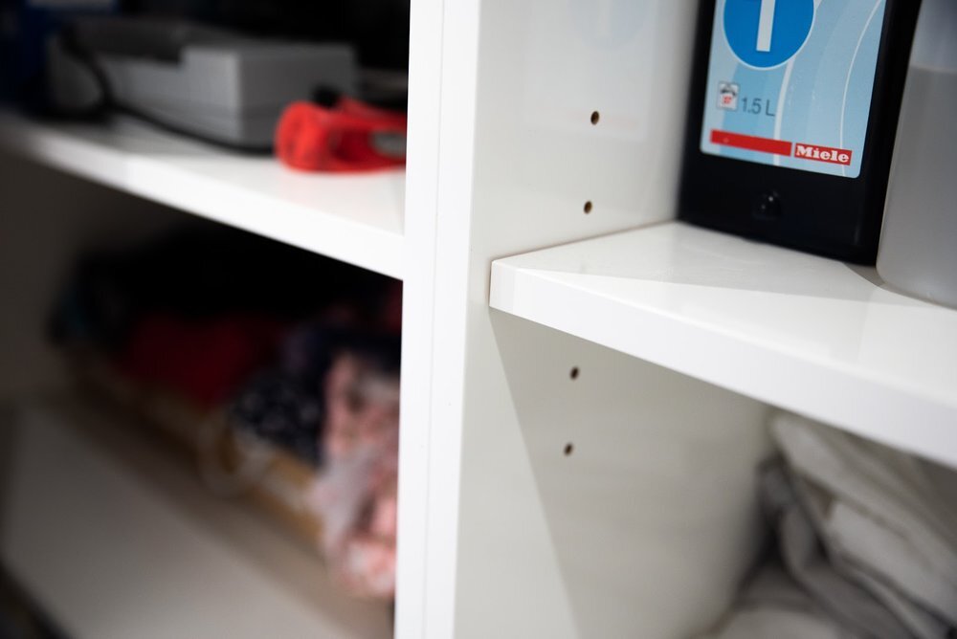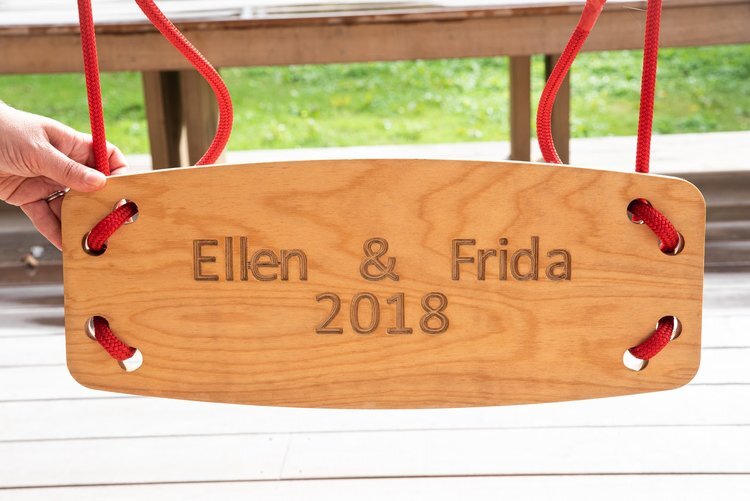Sleek, Slick, Scandi
Auckland residents Malin and Julian were living in a large home in beautiful Glendowie, but they didn’t feel they were making the most of the space available.
With an urge to change things up they decided to renovate the property to create a more open-plan home, which meant bringing in some industry specialists to help physicalise their ideas.
When it came to establishing the ‘look’ of the interior, Malin and Julian were going for a plain, simple, chic and modern design but at the same time, something that wasn’t too common in every other Auckland home.
“It was all about creating a sense of calmness with clean colours, lines, and textures. People joke with us that we’ve gone for the typical ‘Scandi’ style, jokes Malin, originally from Sweden.”
Collaborating With An Architect
With their ideas in mind, the pair hired an architect who collaborated with them to provide guidance on using the space effectively and come up with solutions for the final look.
He proved to be of invaluable help - more so than the actual kitchen designers the couple had come across whilst they were researching possible avenues.
Sourcing The Right Partners
The highly specific measurements required to build the new kitchen had to be handed over to a kitchen maker, and among their research when searching for a company, Malin and Julian came across Karl Ross at Next Level Kitchens’ who work extremely closely with Cutshop® Mt Wellington as a manufacturing partner.
Cutshop® were given amazing recommendations from the team at Next Level and after some conversations back and forth, the Cutshop® team came on board with the project.
In terms of expenditure, the couple also did a lot of research both in the mainstream kitchen designer pathway and outsourcing people for different aspects of the renovation.
In the end, there was no question that incorporating Cutshop® services into their process would save them thousands financially. Right from the start, they were impressed by the difference in fees, and that throughout the process, Cutshop® enlightened them with more ways they could save money.
“[The Cutshop® team] were genuine and honest … for example, they told us we didn’t need to have the more expensive plywood in the back of our kitchen drawers because no one would actually see it. They were all about cost-efficiency without losing out on quality, and we saved thousands of dollars as a result.”
More Than Imagined
In the early stages, Malin and Julian were welcomed into the showroom and had the chance to choose the plywood, have a look at handles and other material options. They also had the opportunity to ‘...go into Cutshop® to see the kitchen before [they] brought it home, to visualise and get a feel for it.’
The Cutshop® team made some invaluable creative suggestions to Malin and Julian which would enhance the already-established designs. One of these ideas created more storage space in the kitchen - which was super useful for a young family.
They built in some storage cupboards beneath the island linking the kitchen, lounge and dining area together. This has proven to be a talking point for every visitor.
As well as cupboards, shelving was a high priority in the renovation. With two young children, it was important for them to have those rounded-off edges to safeguard little fingers.
The craftsmanship and accuracy in the smooth-edged, neat and modern shelves were exactly what the couple was hoping for.
Malin credits the standard of the final product in their kitchen as the reason they decided to see what else Cutshop® could help them with for their home renovation.
It wasn’t long before they decided to ask the team to do their vanities, bathrooms and laundry rooms too.
Beyond The Kitchen
The creative innovation continued throughout each space, with the team at Cutshop® suggesting simple things to add value and practicality to each part of the project, such as cutting the base of a bathroom vanities drawer to fit around the sink pipes and thus provide more depth and space in the drawer.
As a stay-at-home mum, when it came to washing clothes and keeping track of everyone’s clothing, Malin wanted to have a place where she could hang things up without feeling trapped or over-cluttered.
The creation of space-saving coated wooden rails added both style and practicality to an otherwise regular washing room and answered all of Malin’s questions about how she could modernise the space.
She didn’t want her home to feel like a launderette, so having big storage cupboards that were light and easy to navigate were also something she felt would be ideal.
Inspired To Keep Creating And Developing Ideas
As the renovations were underway, Malin became even more inspired to see what Cutshop®could create for her. She wanted to gift her daughters with something unique that they could keep forever, and this gift turned into a customised wooden swing with their names engraved.
“Cutshop® made it seem like everything was possible. I found and find myself creating and looking for new ideas for them to cut for me because now I can see just how much they can do.
With the swing, I wouldn’t have asked them if I didn’t know what they could do. We now keep coming up with things that Cutshop® can do for us now, like a headboard for my daughter’s bed.”
Malin and Julian were thrilled with the personalised service they received and that they were given a great price for the work which included all the materials and labour.
Nothing was too tricky for the team to accomplish, and now they look forward to seeing what else can be created and achieved.


