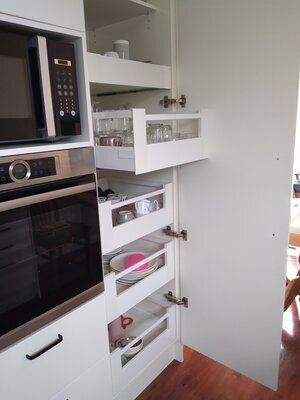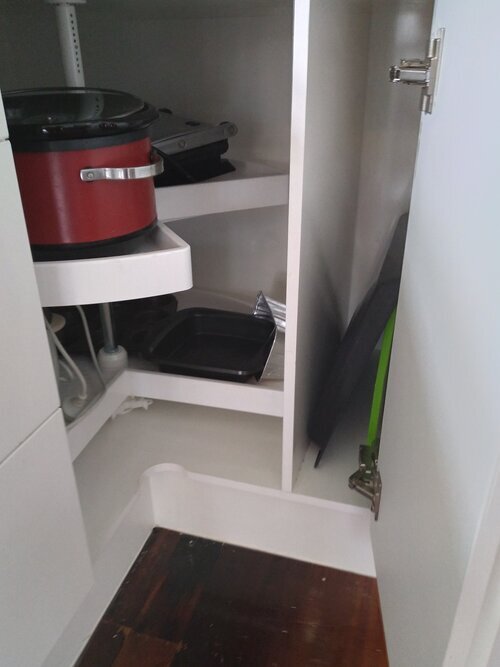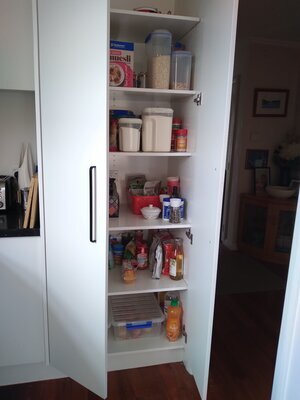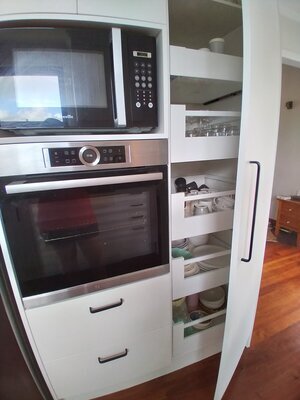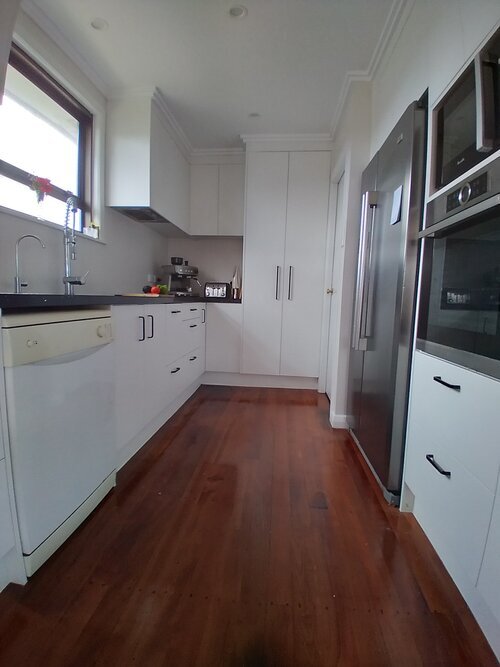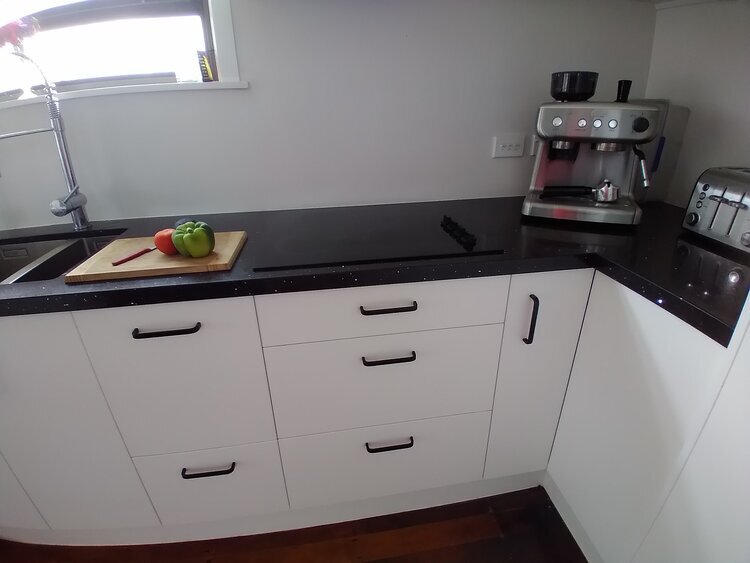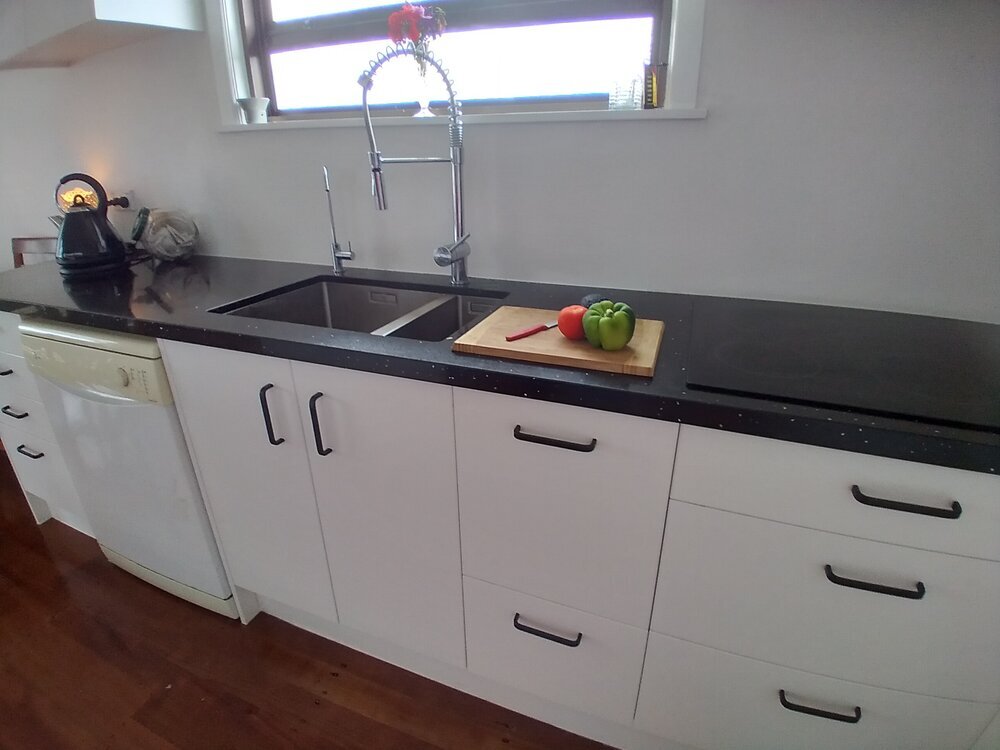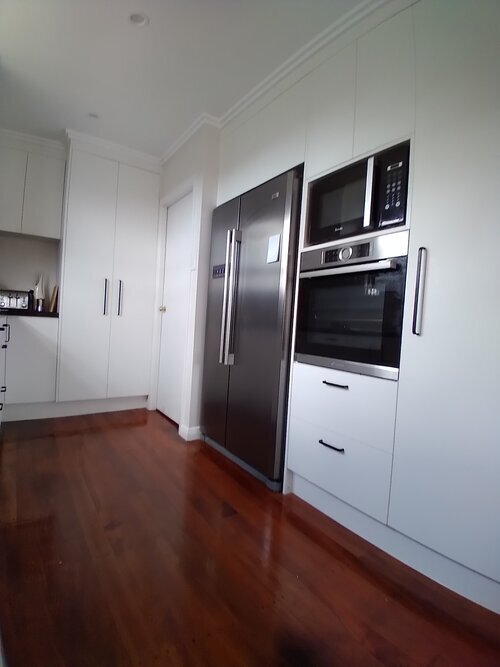Kitchen Renovation Makeover
When kitchen designer Karl Ross, of Next Level Kitchens, came to Cutshop® Mt Wellington with his clients, Neville and Pamela Lilley, the brief was simple.
To create a kitchen that was light, bright and maximised every inch of space available. With accessible kitchen cabinetry and storage that removed those unwanted dead spaces, typically found a the backs of corner units or in tall overhead cupboards that can be difficult to reach.
The original kitchen consisted of odd-cupboards and a small bench space that, despite being functional as a kitchen, lacked the space and organisation that Neville and Pamela wanted.
They wanted to keep the placement of the pantry, stove, fridge and sink, and so Karl worked with them to ensure the new cabinetry and storage worked perfectly for how they visualised using their kitchen.
The kitchen had a difficult to access corner space, into which Karl suggested installing a lazy susan to maximise access to every available inch of the area. This was then combined with new bi-fold doors making everything so much easier to use.
Karl also included pull-out drawers for the cupboards, which are perfect for storing plates, cups and glasses, and careful thought and consideration was put into their placement. Installed opposite the dishwasher, to make putting away the dishes a breeze.
The clients also wanted a drawer for saucepans and a pull-out rubbish bin, all of which worked to ensure the functionality and use of the kitchen space.
“We enjoy working in this kitchen and we have just bought another house and I will certainly be looking to use Cutshop® and Karl for the next build.”
White was chosen for the cabinetry, allowing light from the window to be reflected, brightening the area and making it seem bigger.
The dark countertop was chosen to break up the space and add a striking contrast to the white cabinetry, finished off the black handles, making the new kitchen look sleek and stylish.
The kitchen is the heart of the home, and Neville and Pamela have a new kitchen that is easy to use, a joy to be in and are thrilled with the final results.
The kitchen design world is brimming with ideas and inspiration, from clever cabinetry with walk-in butlers pantry or bespoke pantry drawers.
There is quite literally a kitchen design to suit any personality and style that perfectly combines aesthetics with functionality.
Here at Cutshop®, our staff are experts when it comes to choosing the right cabinetry for your kitchen project.
With an extensive understanding of the available materials, up-to-date knowledge of the latest trends and storage options, combined with the quality precision cutting of the cabinetry, designing your dream kitchen has never been easier.
Get in touch with Cutshop® to start your kitchen renovation journey today.

