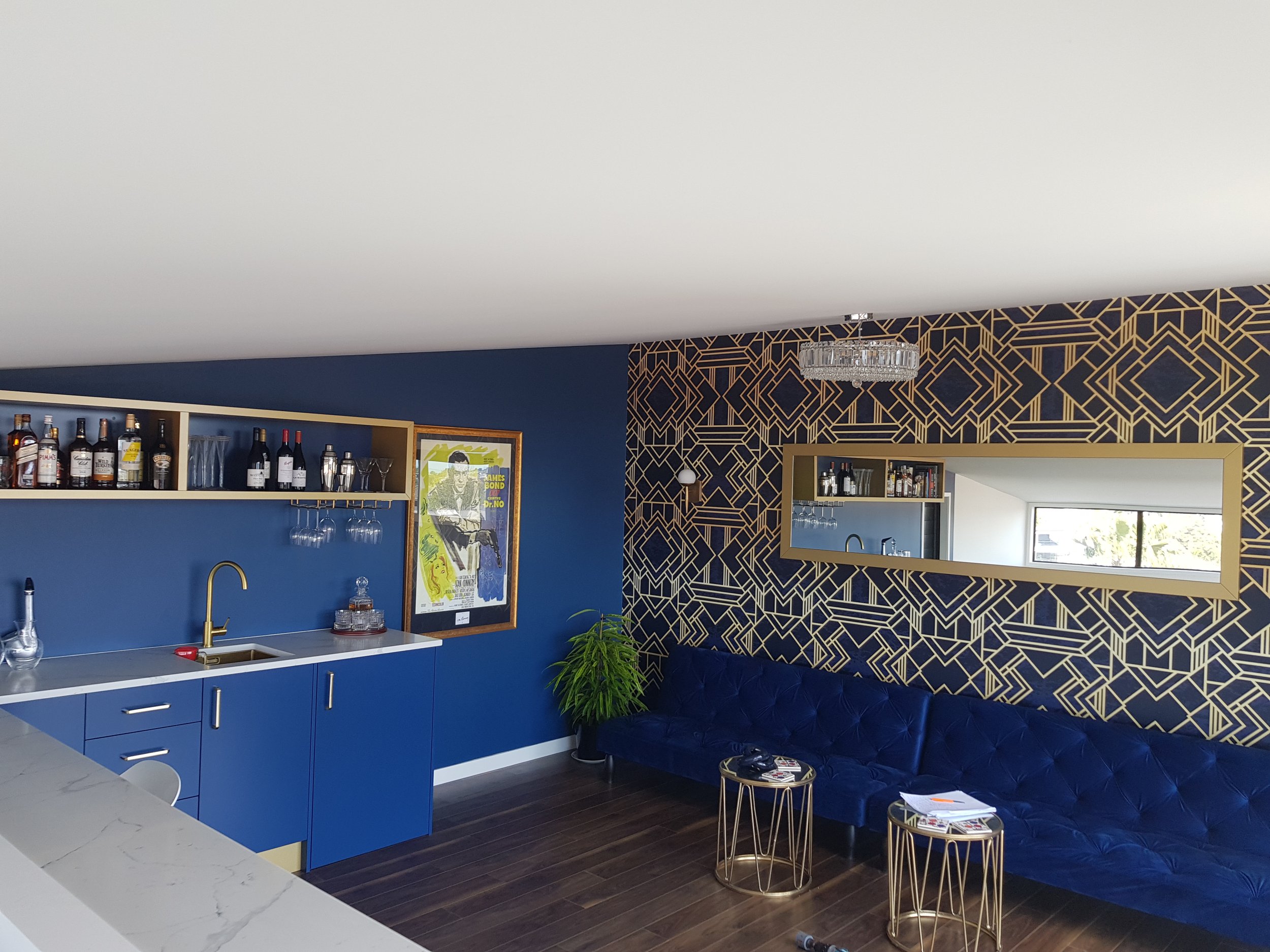Lofty retreat.
Cutshop® Mt Wellington had the pleasure of helping bring to life a wonderful project for Evonne and her family, working to create the cabinetry as part of the conversion of their loft into a retreat-style area of their home.
This area was designed to be the perfect place to have a coffee or a drink, celebrate with friends, or even simply relax and read a book. The vision was to create an intimate art-deco-inspired bar area, with a luxurious feel, and the outcome was exactly that!
“The quality has been outstanding, and the attention to detail excellent.”
A carefully thought-out process
The colour scheme was developed over a decent amount of time, and individual items were purchased along the way that would complement the theme of the room once complete ... but in order for the whole project to come together as envisioned, it meant partnering with the right team to materialise everything.
Cutshop® Mt Wellington had been a ‘partner in crime’ for a few other projects before the loft conversion, creating furniture and decorative art screen for Evonne and her family, and they’d delivered such great results that there was no question about going back for the loft project.
“We had a fairly set idea in our mind about what we wanted. What was helpful was Karl’s attention to detail and understanding what we were trying to achieve. His measurement precision is outstanding. We had a couple of on-site meetings, as we needed to be sure about particular materials, but Karl is very thorough so we felt very comfortable all the way through the process.”
Working together to achieve a beautiful vision
As with every Cutshop® endeavour, the process ran very smoothly, with designs being drawn out and thought through before moving into the manufacturing process.
Then, when it came to the actual measuring and installation of cabinetry, the family worked with Karl from Next Level Kitchens, as they’d already worked together on other items via Cutshop® in the past, too. This turned out to be one of their best decisions!
When asked what advice or insights she would give to others undergoing a similar process or project, Evonne said
“When you embark on a project big or small you need to know what you want. Even if you start with pictures from magazines or Pinterest, it all helps pull together the functionality and look you want. From there you need to be able to find someone who understands your vision, and ultimately deliver a great end product. Cutshop and Next Level Kitchens were the perfect partners for us, and I wouldn’t hesitate to recommend them to anyone!”
The Cutshop® team were also very pleased to see such a unique and trendy space come together the way it has, and hope it brings lots of joy to the family moving forward. This project is another great example of what can be achieved if you have a vision for your projects and are open to the possibilities!





