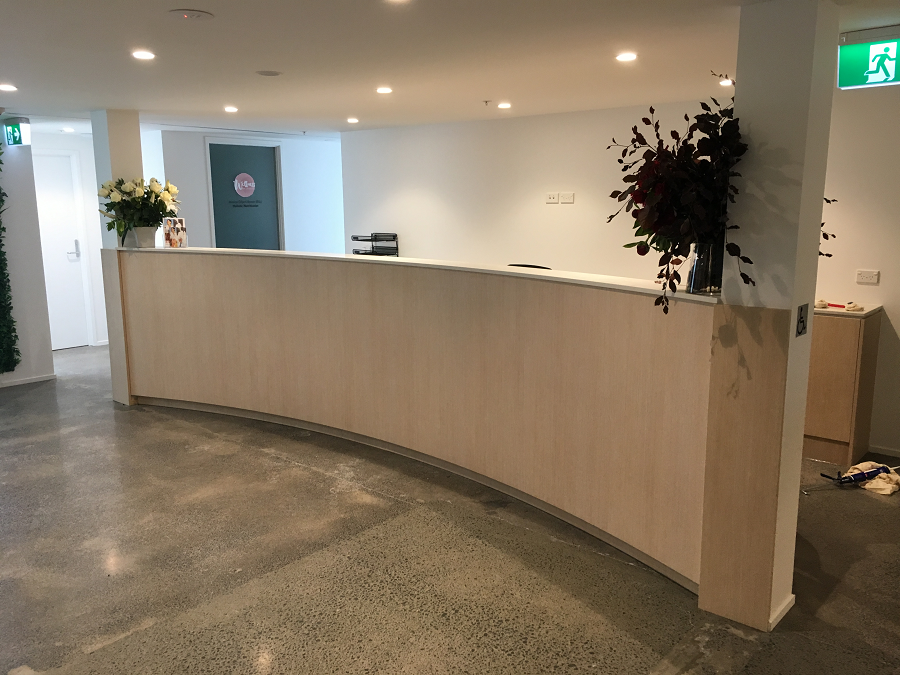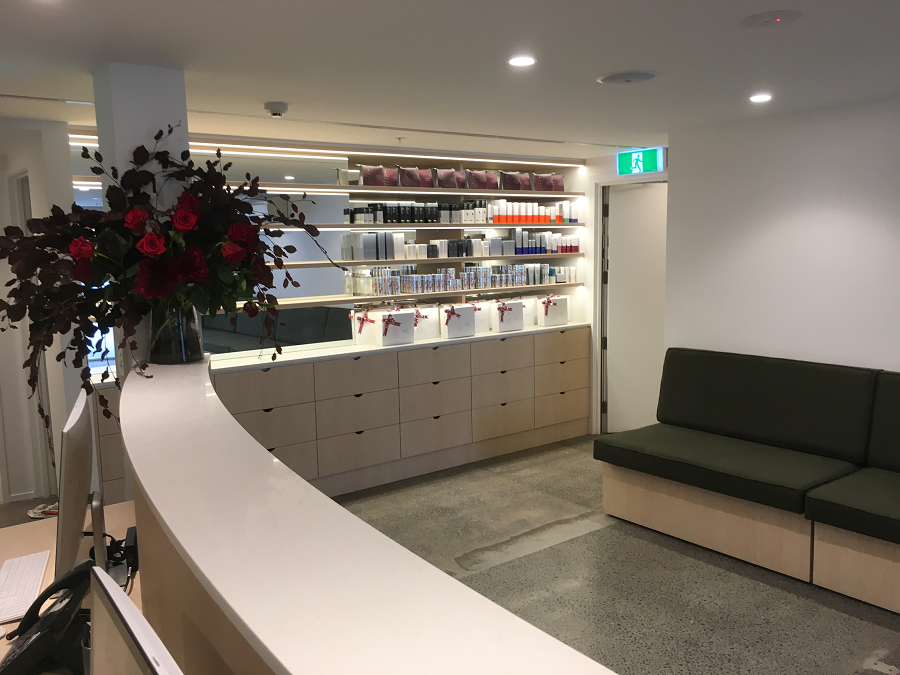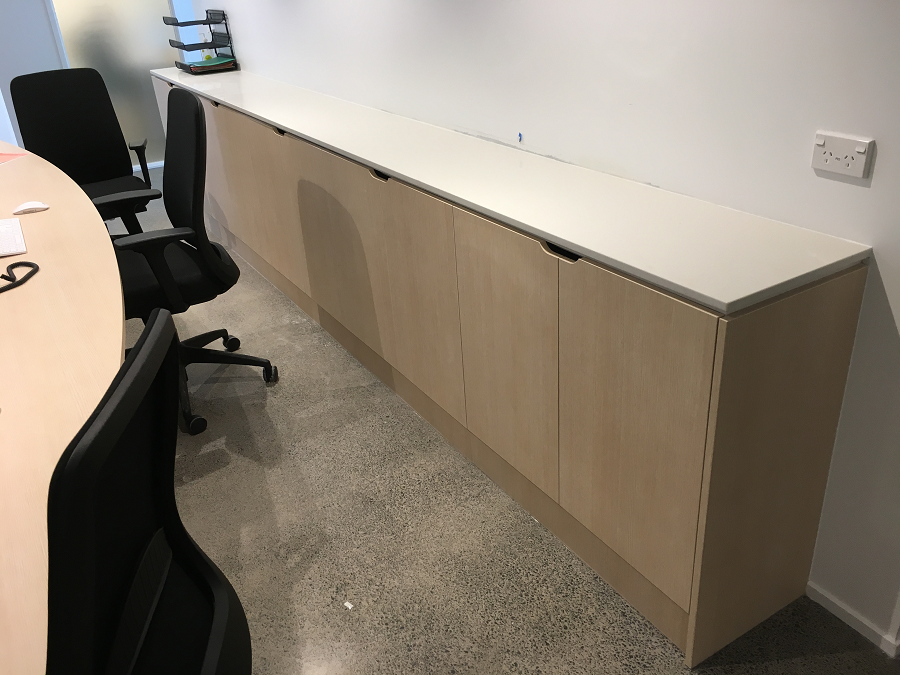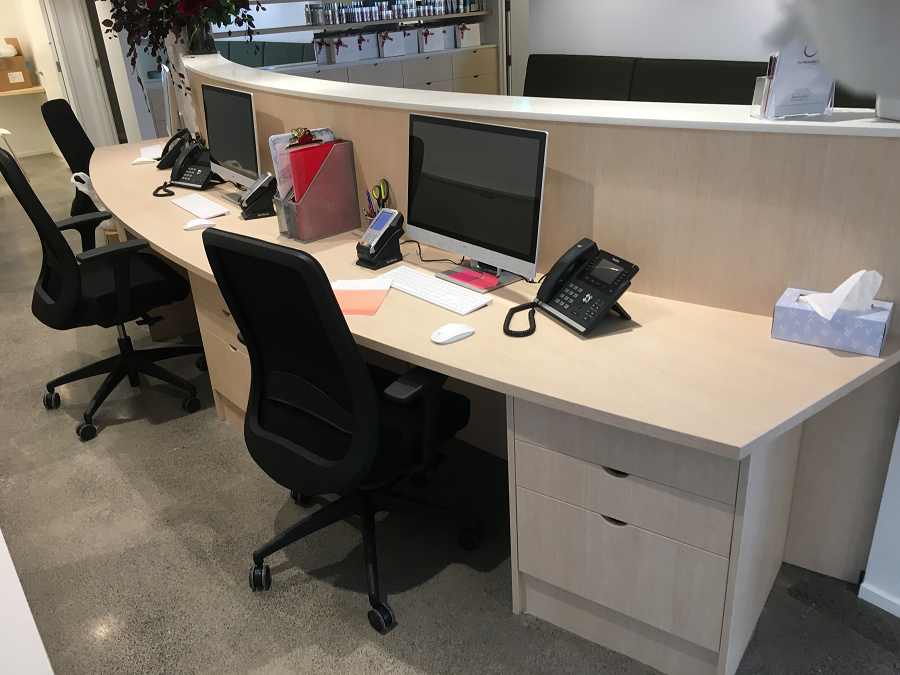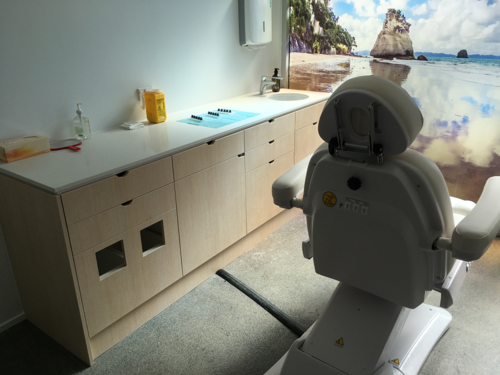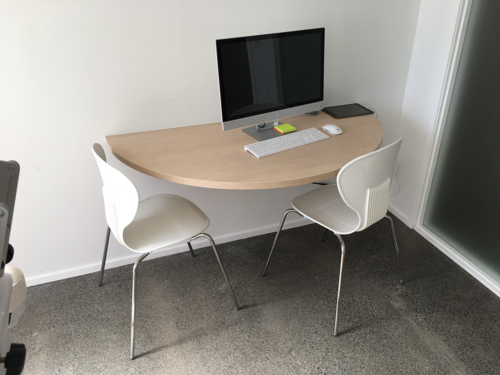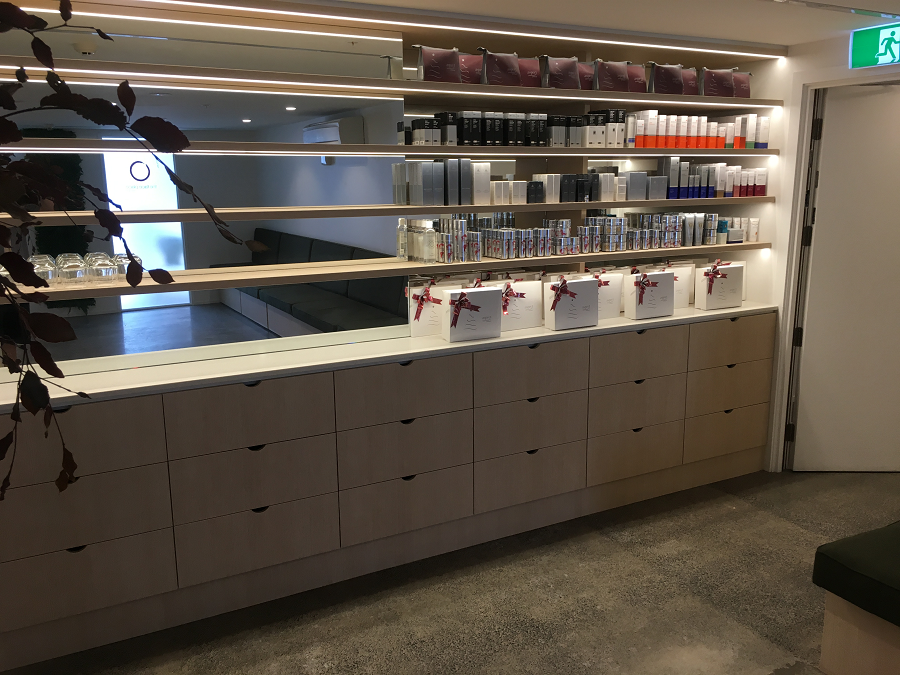World-class Commercial Fitout
Over at Niche, a shop fitting and commercial fit-out company specialising in joinery and custom-cabinetry, project manager Dilin Van de Sandt loves seeing through the processes involved in changing and revamping the aesthetic design of all kinds of business spaces.
Niche was developed to deliver custom joinery services to the growing cosmopolitan needs, and add a strong sense of ‘personality’ to different brands. It’s all about taking Kiwi ingenuity to make spaces that employees love to work in and leave customers with something to talk about.
Niche’s clients are businesses who want to change the feel and flow of their physical workspaces, they know what they want but need their design executed, polished, built and installed. And depending on the scale of the project, this can require the collation of expertise from different specialists, such as architects for design and Cutshop® for manufacturing, to achieve exceptional outcomes.
Masterful design
A recent project that demonstrates this exceptional outcome is the fit-out at ‘The Face Place’ - a world-class Medispa with a distinctively classy look and feel.
With the second-floor of the building completely revamped and sectioned off dividing the space smartly to allow for 7 different treatment rooms - it was ready to be transformed. The architects, Millé who headed up design on the project, produced a brief that hosted an array of beautiful designs and ideas that would best represent the brand and goals of ‘The Face Place’.
From the waiting room/reception area right through to treatment spaces and consultation rooms, not a detail was missed. The idea was to design a space that welcomed customers into a warm, hospitable environment that felt professional in every sense of the word.
They wanted to maintain an elegant simplicity in the design, with clean lines and light colours throughout, but with clever touches that made it stand out from your ‘normal cabinetry’.
One of the neatest and most ‘stand-out’ parts of the project was the reception area. The architects at Millé had envisioned a space that reflected the idea of having a positive ‘all-round’ experience.
The slick, unique and stylish vibe of the business would come through in every way. Curved desks and bench surfaces would add a real sense of dynamism that regular work spaces would be lacking.
Storage was designed to be discreet and fit neatly behind the desks, and some of the products supplied by ‘The Face Place’ would be elegantly displayed on a gorgeous wall cabinet. With all of these additions in one place, customers could enter the building and straight away see the attention to detail - which is reassuring given the services provided in treatments.
INSTALLING THE PROFESSIONAL LOOK
In the consultation and treatment rooms, the layout and material choice were considered with the utmost care, in order to maintain the professional and clean feel throughout, reassuring customers they would receive expert care.
When it came to making sure the manufacturing of the cabinetry would meet the highest quality expectations of the design brief, there was no doubt in Dilin’s mind that Cutshop® would be the best partners for the job - and, needless to say, the results are outstanding.
As a contract cutting service, he explained that Cutshop® CNC cutting and taping for all the bespoke cabinetry were second-to-none and that he’d have no hesitation working with the team again for future projects.
As tends to be the case with large-scale commercial fit-outs, this project was no different and the timeline presented to Cutshop® North Shore for the diverse range of custom cabinetry was rather intense.
Dilin credits the close working relationship with Cutshop® , and their ability to deliver cutting and finishing to an exceptional standard, that meant the cabinetry was delivered on time and did justice to the expertly-crafted designs of the architects.
“Cutshop® worked smoothly with me on a large commercial project. This gives me confidence with all other projects, to work with them. It was great to have them part of the team.”

