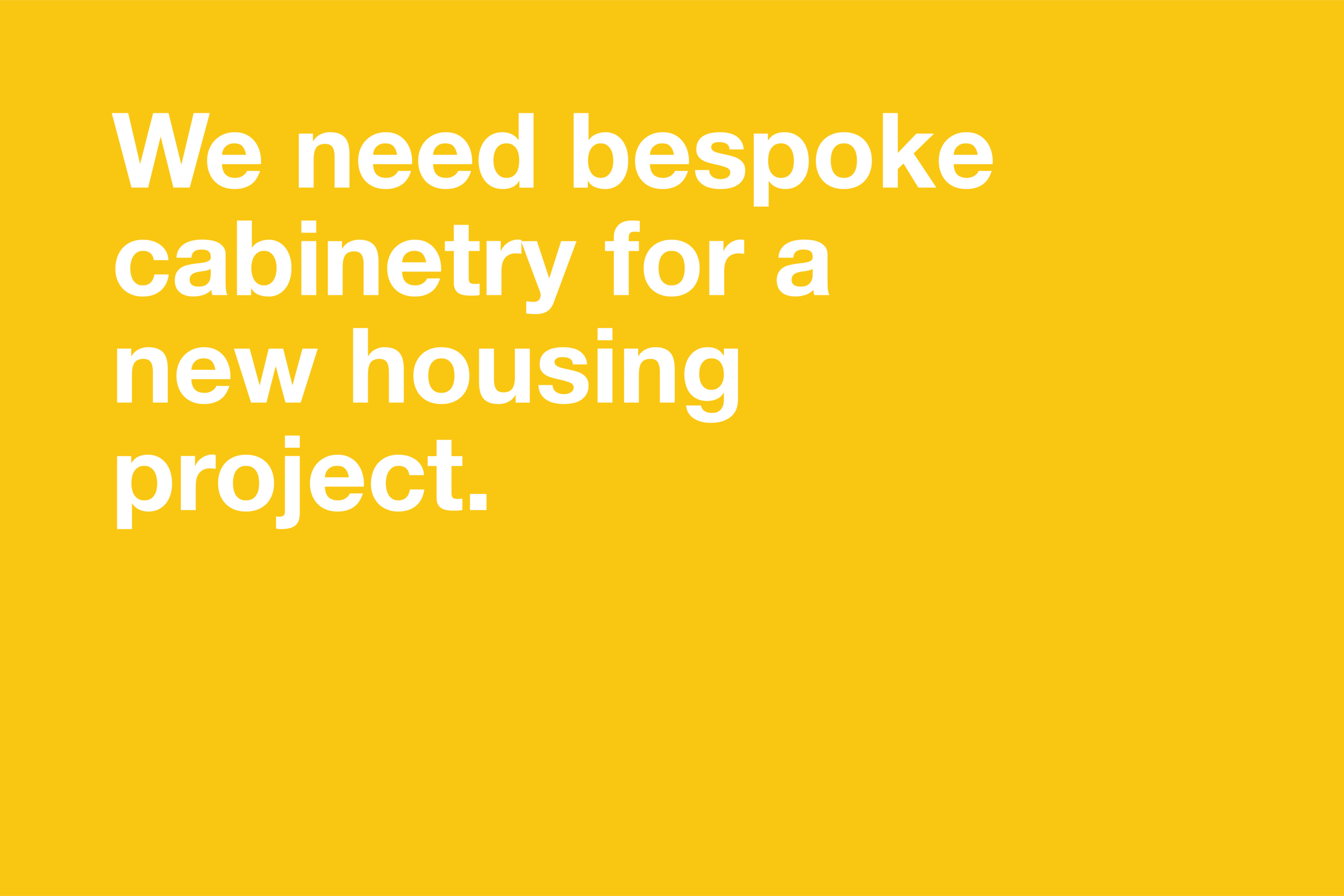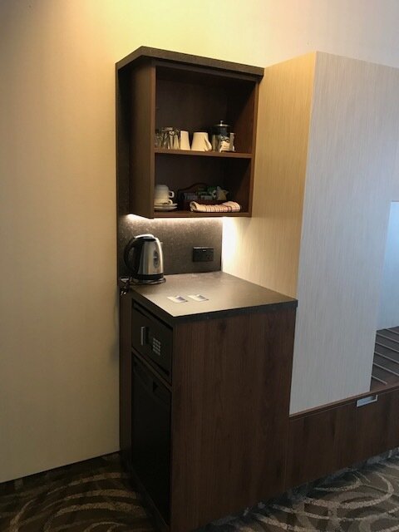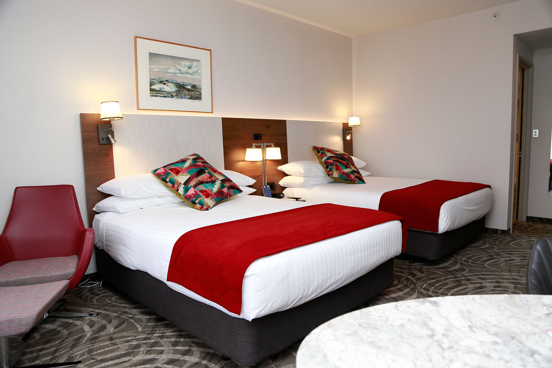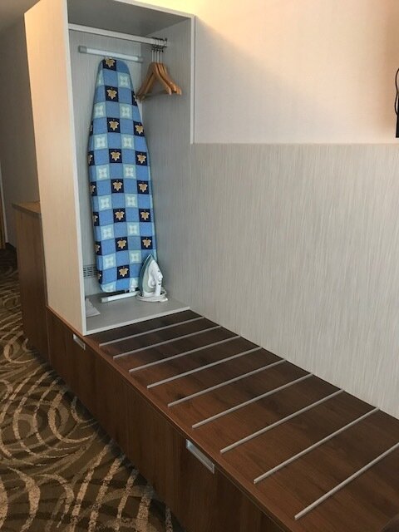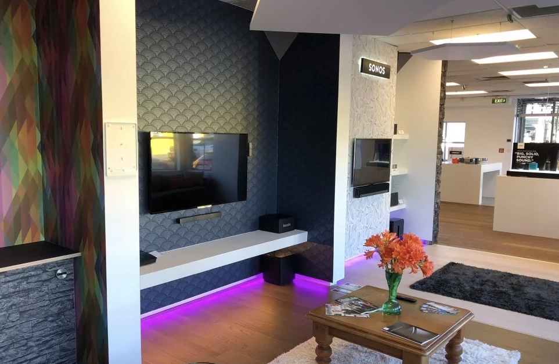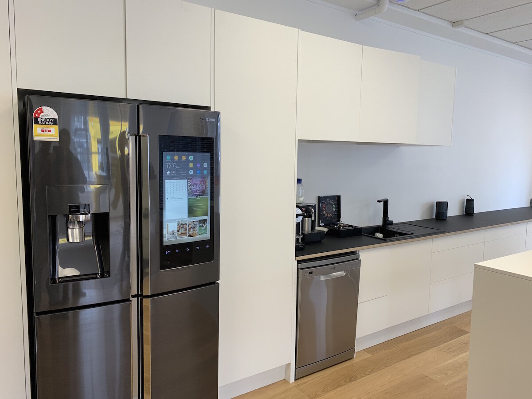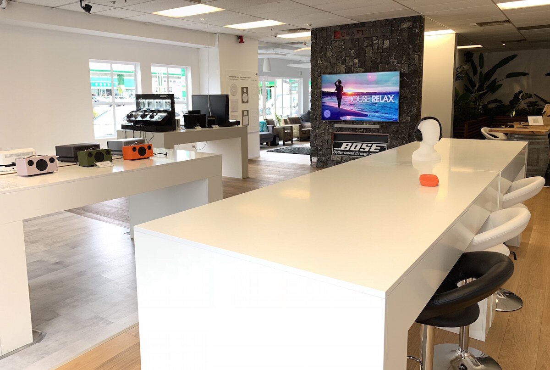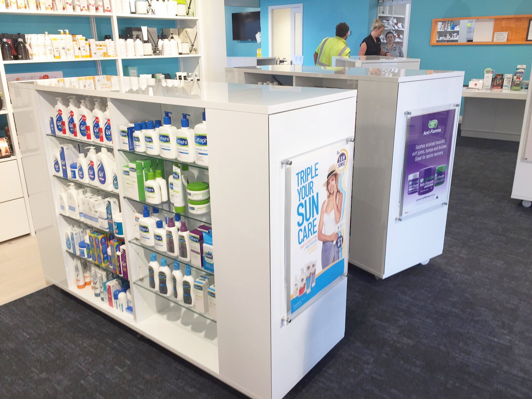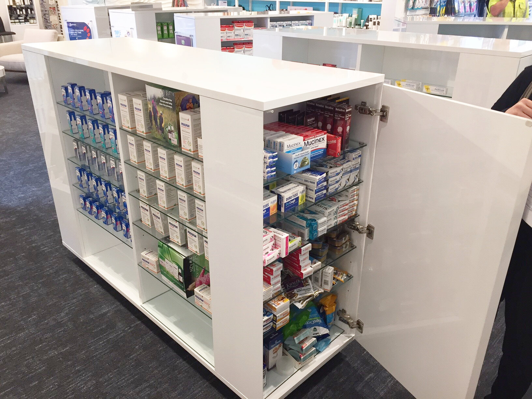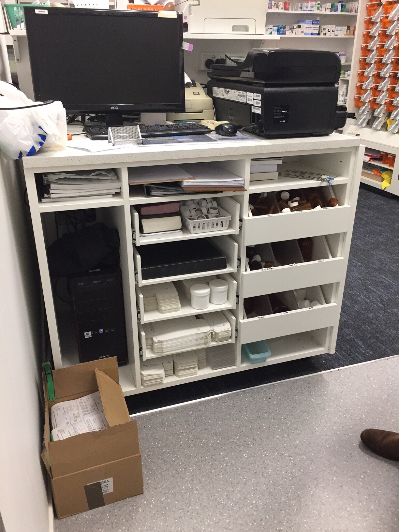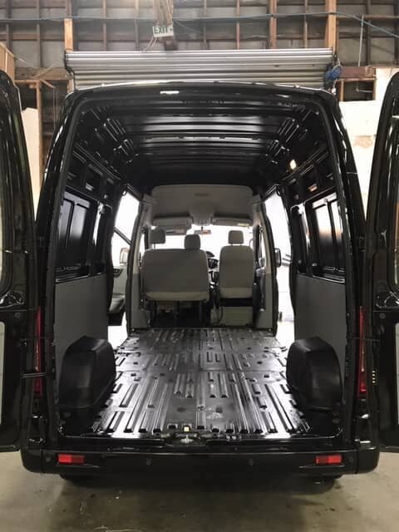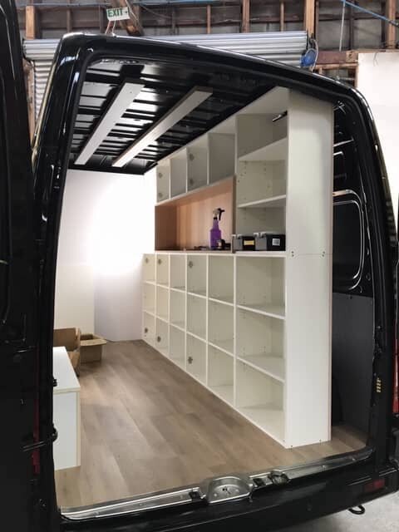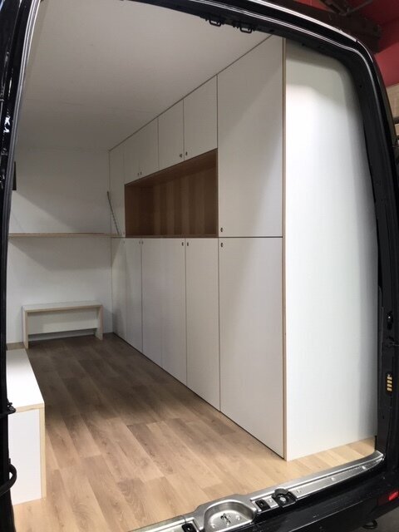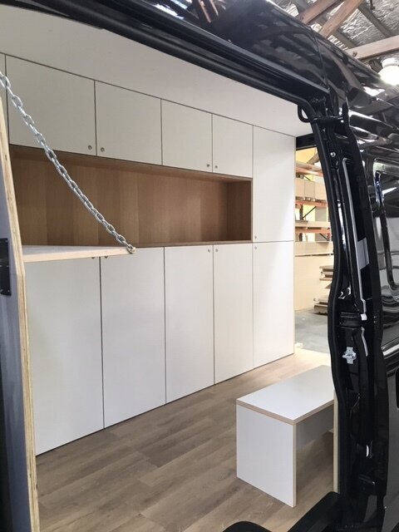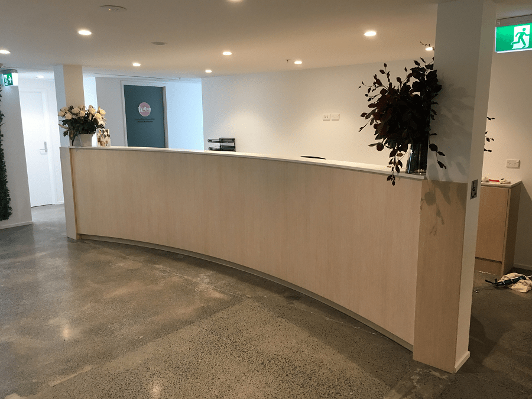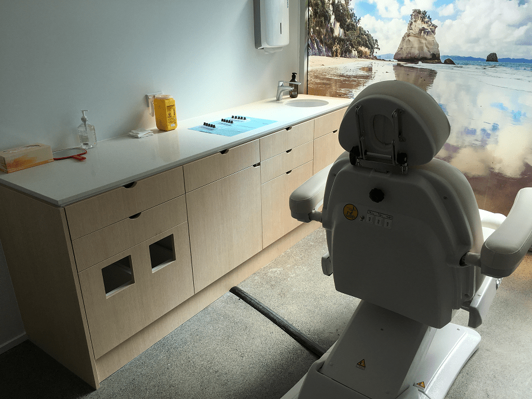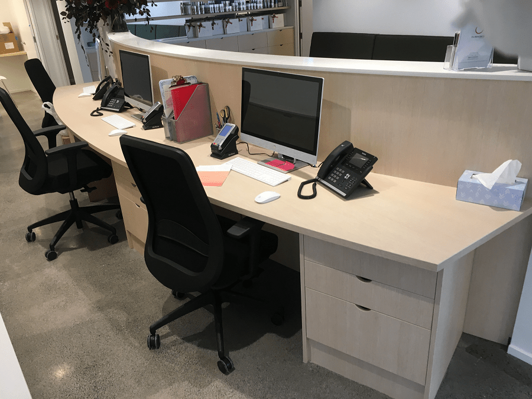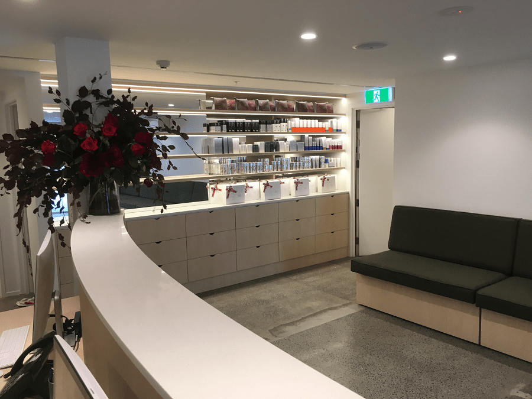Bespoke cabinetry
Commercial Fitouts
Cutshop® offers contract cutting services for commercial fit outs.
From kitchens, bathrooms and garages in the home through to office, healthcare, hospitality, retail and even campervan fitouts, our cutting service delivers stunning results every time. There’s no need to invest in costly machinery or employ more people: we’ve got the tools and the expertise you need.
Reliable and flexible
At Cutshop®, we ensure precision drawing, cutting and edging to ensure we deliver cabinetry with a level of quality that your clients expect.
We cut your projects down to size, so you can spend less time worrying about exact measurements and manufacturing, and more time doing what you do best: working with clients, taking on more jobs, and growing your business safe in the knowledge that Cutshop®’s contract cutting services are safely tucked in your back pocket when and where you need them.
Hotel Fitouts
A 150-room hotel refurbishment put Cutshop® Mt Wellington’s ability to deliver scale to the test – and the team came out on top. However, the real challenge was that all 150 rooms stayed open to guests throughout the project.
This was a job that spanned 18 months and required top notch communication and accurate, fast-paced turnaround. Wayne Billings of Syracuse Joinery Collective project-managed the refurbishment as well as working alongside a colleague to fit the ready-assembled units in each room.
Given a four-hour window for each room as the guests normally leave around 10am the new units had to be fitted by 2pm. Wayne and the team had six different types of room to fit out in the four-star luxury hotel – and uneven walls and floors in the older section of the hotel presented a challenge at times - but nothing they couldn’t overcome with a hand from Cutshop®.
“Cutshop® was always very responsive and helped us to solve the problems as we faced them. The result was that we’ve delivered solid, modern, well-designed units and they look great. We haven’t had to change anything. Everything just fits together – it’s stunning. The units are cam-locked and designed so that you can’t see any screws.”
Retail fitouts
New management meant a different look for Auckland’s iconic Newmarket audio retailer, The Sound Store. The carefully designed fit-out recreated different areas of the home to showcase high-end audio brands and bespoke home automation solutions.
Chris went to Cutshop® North Shore with a very clear idea of the different zones that he wanted to create in the store. We worked with Chris to design a well-finished kitchen area, two island desks and two display benches using MDF White Satin and Polaris 24mm Black from Plytech.
“We wanted to show people how to get the best from their homes, in sound quality and function. Our showroom can now demonstrate this in a meaningful way!”
Pharmacy fitouts
When Hillcrest Pharmacy, Hamilton, moved into new premises it was an opportunity for pharmacist Tom Bennett to shake up the retail pharmacy model. Tom had a vision to simplify store layout and create an environment that would encourage exceptional customer service and deliver a comfortable atmosphere.
He’d felt for a long time that pharmacies had become confusing, staff were not talking to customers enough and the pharmacists spent too much time in the dispensary. So he went about designing a new layout including lounge areas with comfortable seating, a beauty spa, a café and an innovative design for shop-floor shelving units, commonly known as gondolas - it was at this point that Tom came to Cutshop® Waikato for help.
Right from the outset, Tom’s idea for displaying products was sound. He wanted each unit to display a limited range but also have internal storage for other brands, just in case a customer requested them. He also wanted each to be mobile so the layout of the store could be changed if needed, meaning they needed to be solid and sturdy, with lockable wheels underneath.
Van fitout
Dylan Keane, Director of Design Space, approached Cutshop® Mount Wellington to help with the cabinetry as part of a van fitout for Rehab Co, a physiotherapist business. The brief was to create an interior space that allowed easy use for the physiotherapists as well as providing enough storage to stock sale items and the equipment needed for treating clients.
Starting with a completely empty shell, Dylan designed a contemporary look specifically choosing oak décor plywood for the feature open box to contrast against the white Eurolite plywood for the cabinets. The combination of which created an aesthetically pleasing environment that is a calm, stylish, and resourceful space whilst also making the interior of the van light and bright to work in.
“I would definitely use Cutshop® again. They’re easy to deal with and the nature of the business creates a great opportunity for people who don’t have or have use of a workshop for manufacturing.”
Medical fitout
The architects at Millé had envisioned a reception space that reflected the idea of having a positive ‘all-round’ experience. The slick, unique and stylish vibe of The Face Place would come through in every way. Curved desks and bench surfaces would add a real sense of dynamism that regular work spaces would be lacking. Storage was designed to be discreet and fit neatly behind the desks, products would be elegantly displayed on a gorgeous wall cabinet.
In the consultation and treatment rooms, the layout and material choice were considered with the utmost care, in order to maintain the professional and clean feel throughout, reassuring customers they would receive expert care. Project manager, Dilin Van de Sandt from Niche, managed the installation of the custom joinery services.
When it came to making sure the manufacturing of the cabinetry would meet the highest quality expectations of the design brief, there was no doubt in Dilin’s mind that Cutshop would be the best partners for the job.
“Cutshop® worked smoothly with me on a large commercial project. This gives me confidence with all other projects, to work with them. It was great to have them part of the team”



